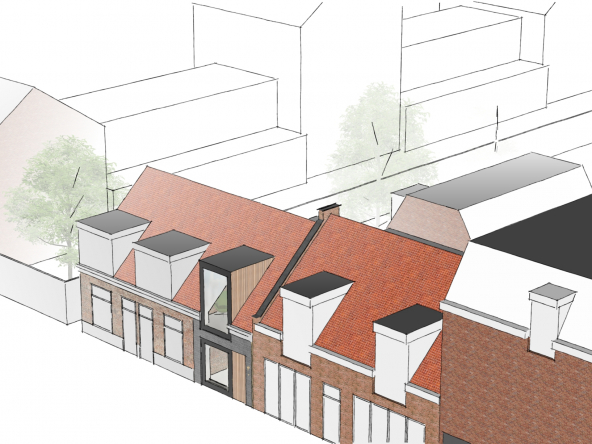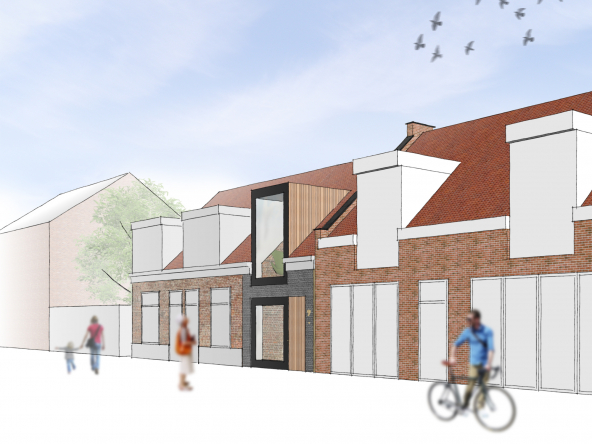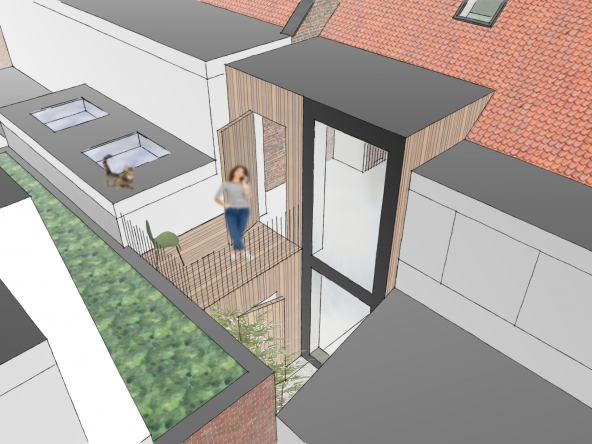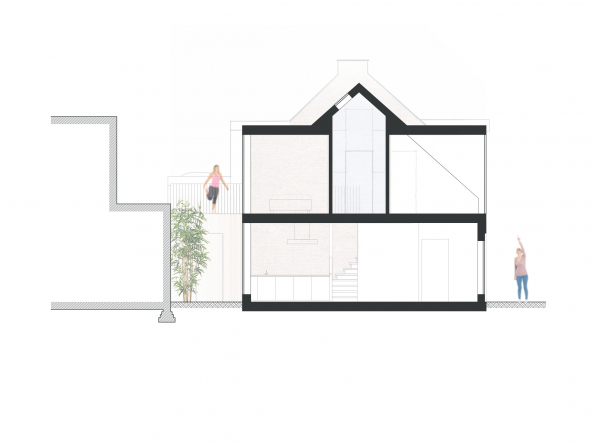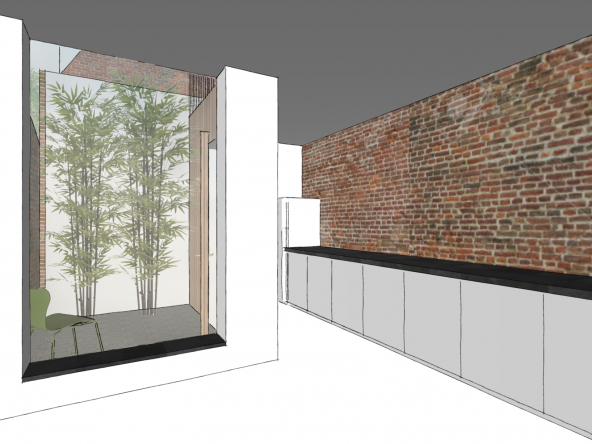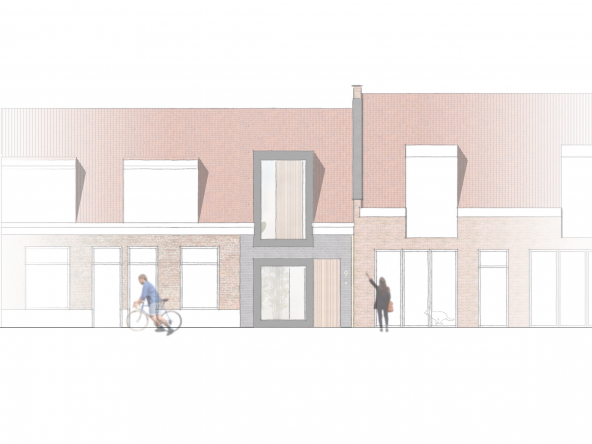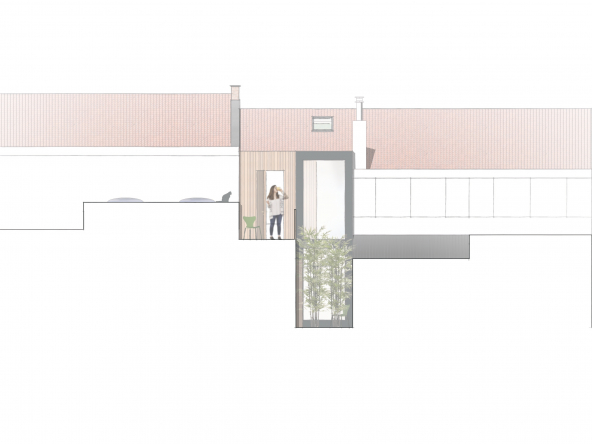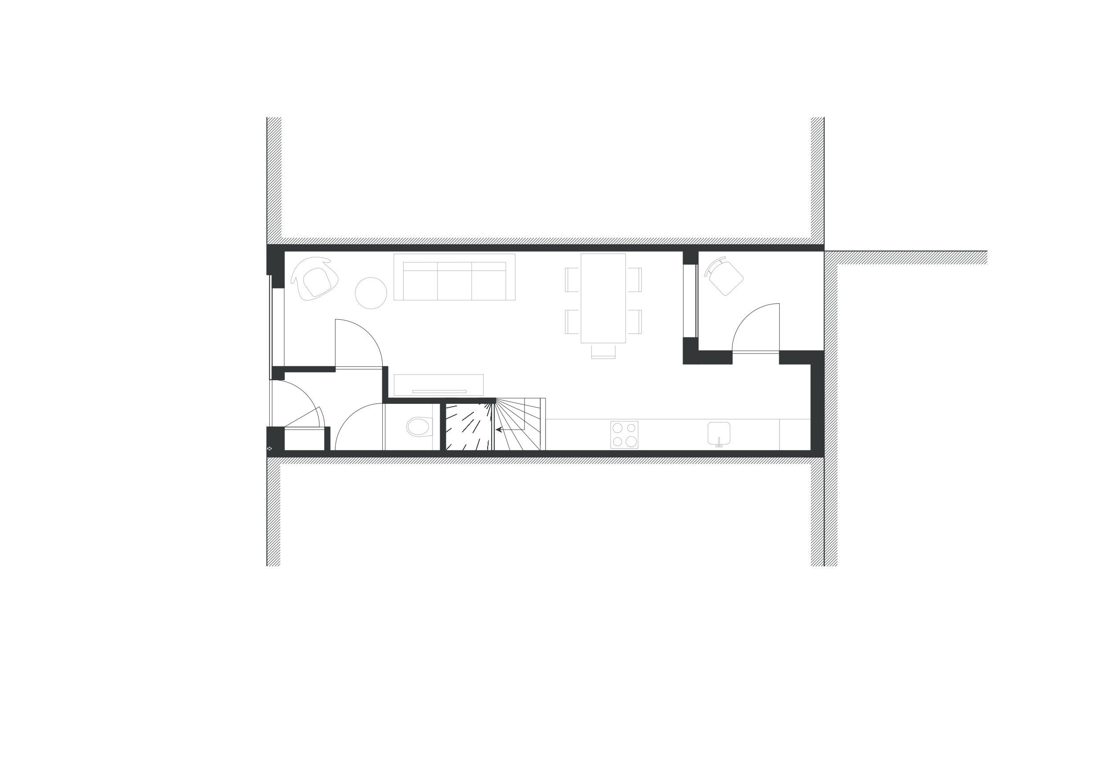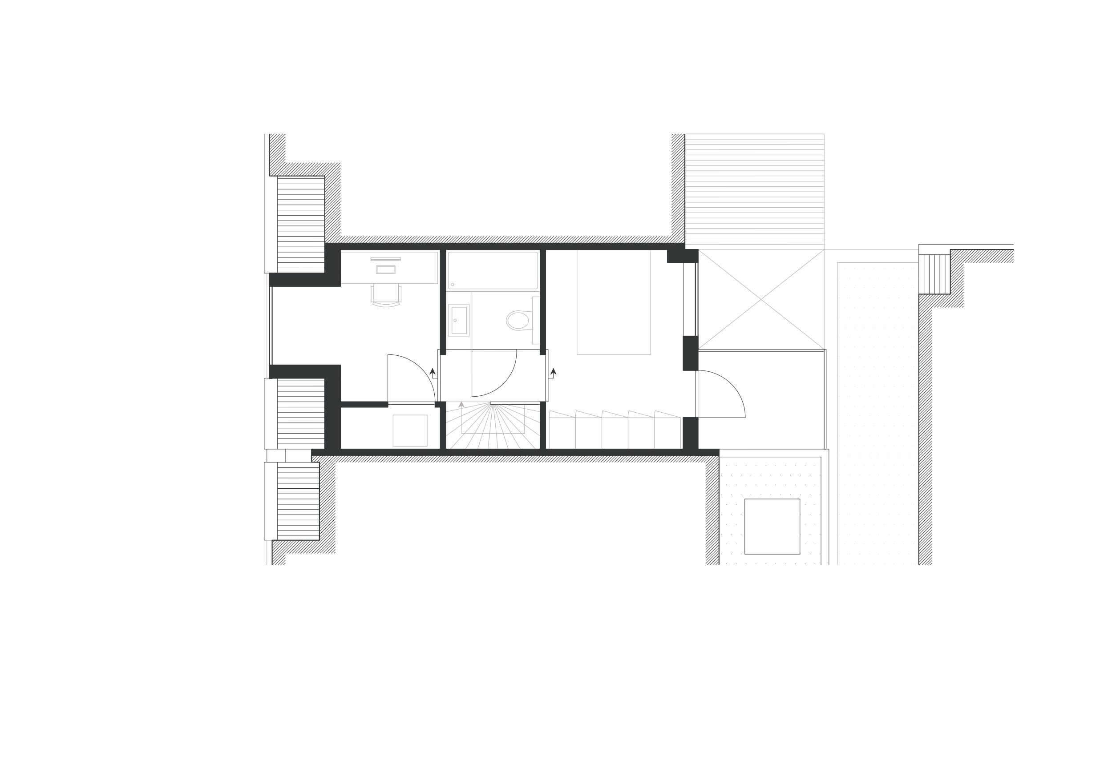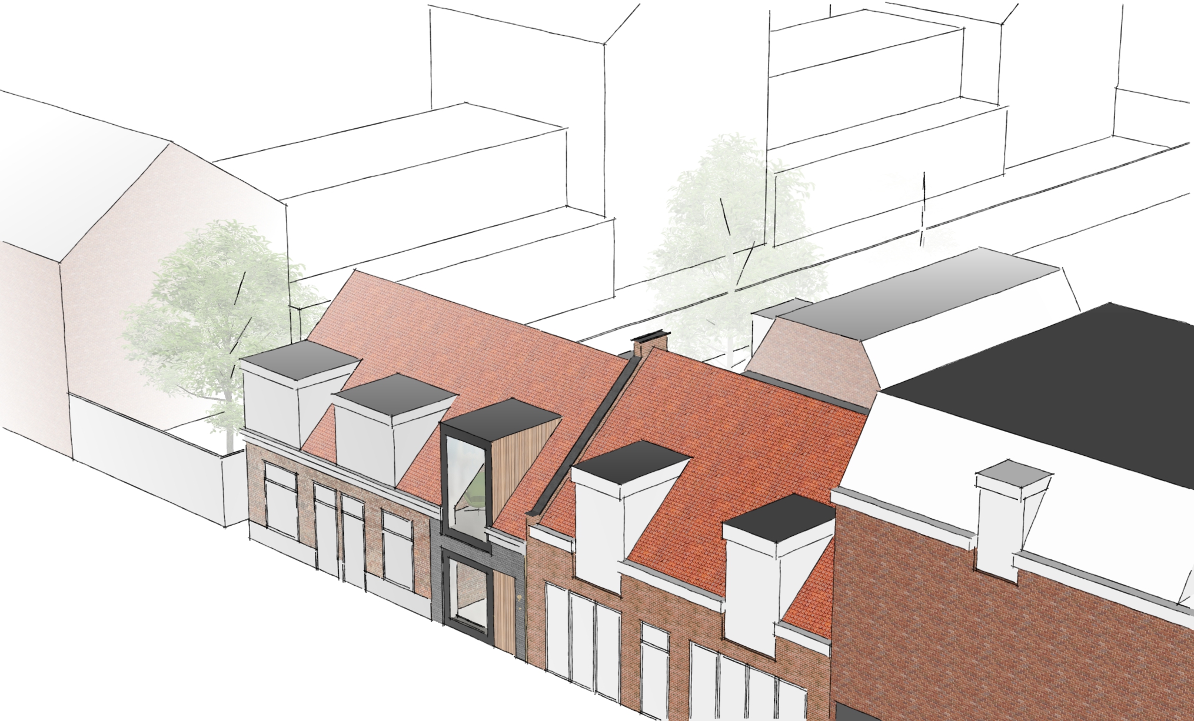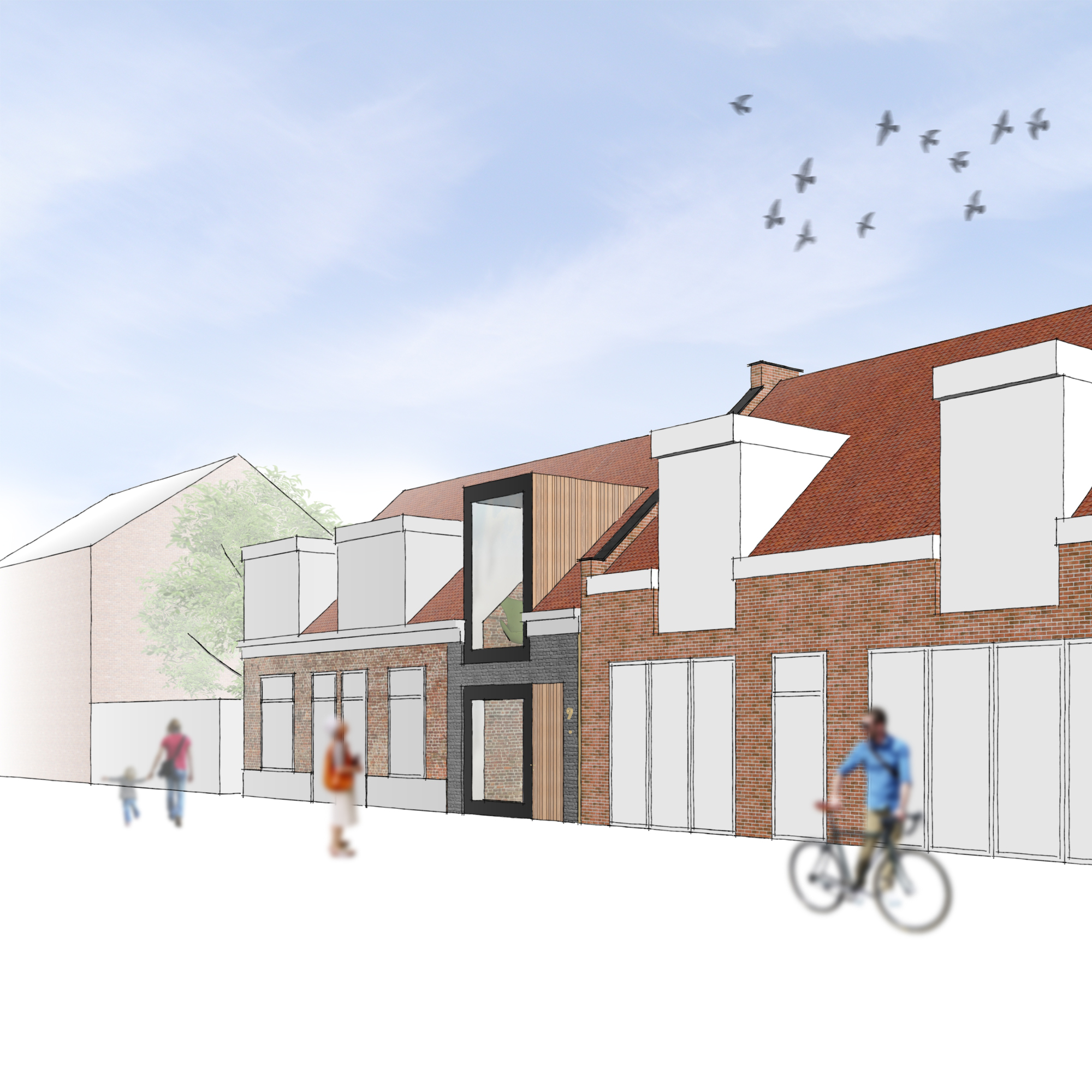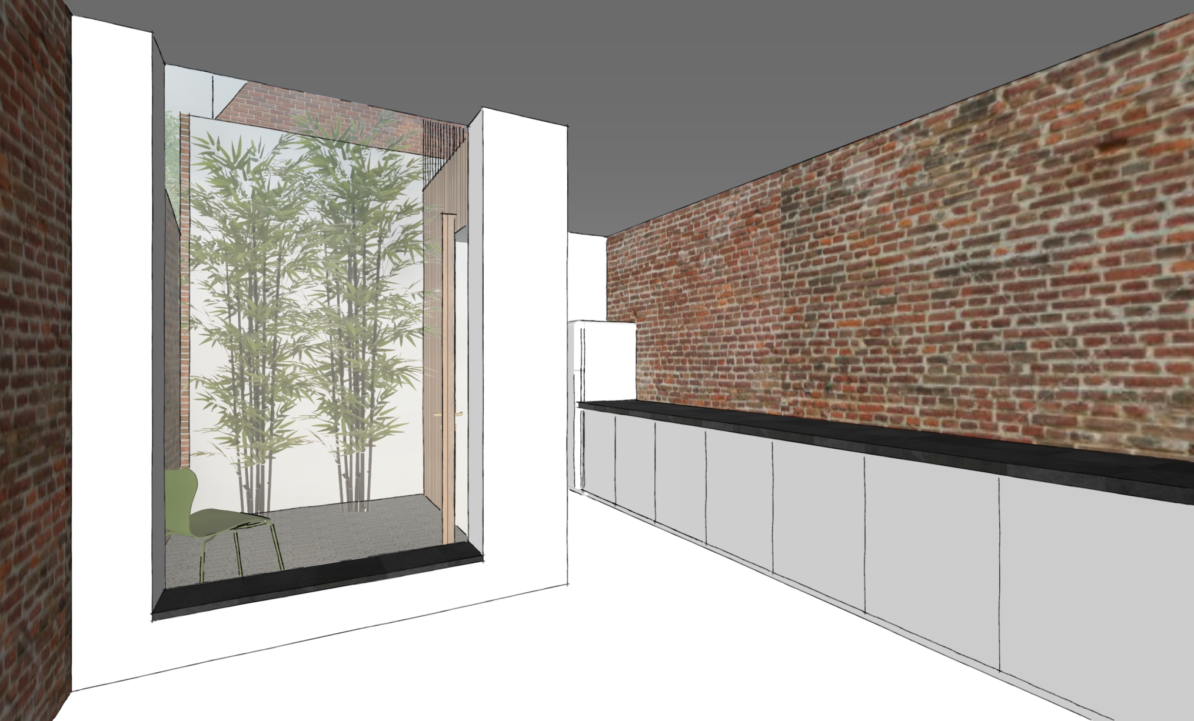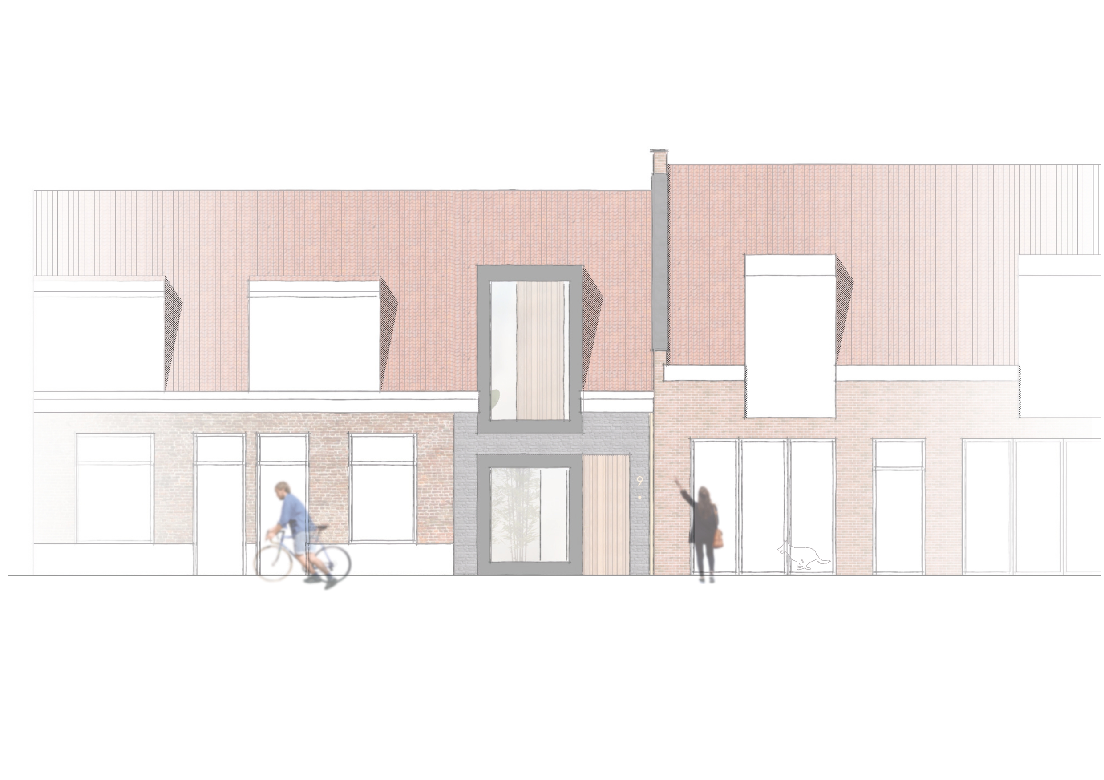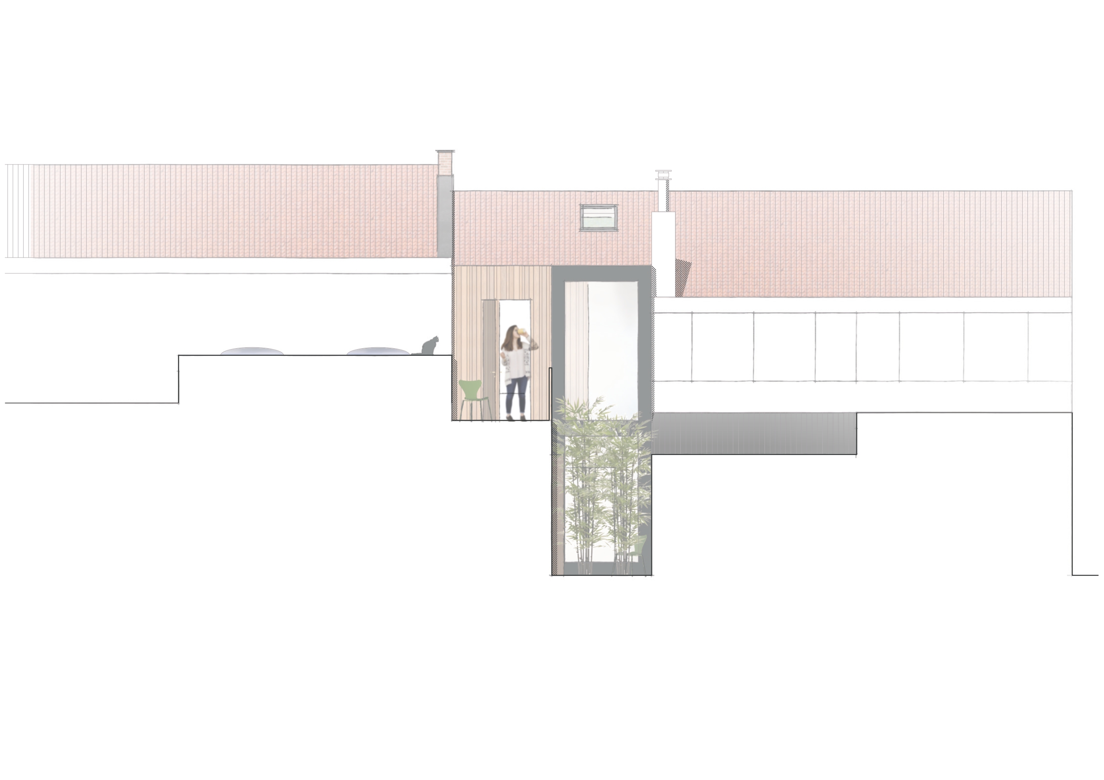001 West Havenstraat
Description
New Pearl 001
House at the West Havenstraat
In the historic city centre of Leiden is a quiet street with small scale houses. Simon Christiaanse Architectuur made a design for retrofitting a house in a building that now serves as a garage. The design is neatly fitting into the street scene, yet also with a contemporary touch.
Havenwijk
Once the Havenwijk in Leiden was a very active neighbourhood. Trade and industry alternated with housing. Later, with the disappearance of harbour activities, the neighbourhood became a quiet residential area with small scale houses.
The building at West Havenstraat 9 was built in 1881 as a house. The building is currently being used as a garage. Unfortunately, many original elements have been lost by making a garage door.
Dormer
Many homes at the West Havenstraat are equipped with a dormer. Simon Christiaanse Architectuur designed a new dormer that adopts properties of the neighbouring buildings. This new addition fits in well with the street scene and strengthens the ensemble of dormers at the West Havenstraat.
In terms of materials, the new dormer is of a high standard. The front is a storey-high glass plate that is structural glued to an invisible frame. The sides are cladded with durable hardwood. In the opening of the garage door there will be a window and a front door that will be made in the same materials.
Patio
The ground floor is equipped with a large window overlooking a patio at the back. Despite the limited size of the plot, the living area of the house has a large amount of daylight and a strong connection with outdoor space.
A full-width dormer will provide extra usable floor space at the rear. Structural glued glass and hardwood will continue a similar pattern as at the front. Next to the patio there will be a extension with a roof terrace.
Clear shapes
To arrange the floor layout was a challenge. Simon Christiaanse succeeded in giving each room a clear shape, each with its own quality. By centering the layout under the ridge of the roof, a bathroom is created with an extraordinary height and the archetypal shape of a house.
Property Documents
Details

WH-01
68 m2
Archiparels

West Havenstraat Leiden

Sketch design

2019
Additional details
- Deposit: 20%
- Pool Size: 300 Sqft
- Last remodel year: 1987
- Amenities: Clubhouse
- Additional Rooms:: Guest Bath
- Equipment: Grill - Gas
Address
- Address West Havenstraat 9, Leiden
- Zip/Postal Code 2312LZ


