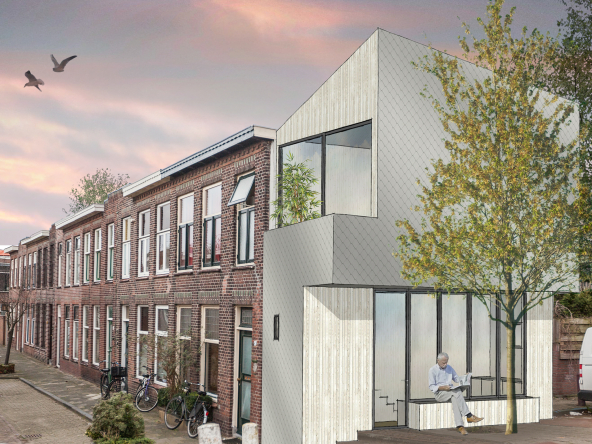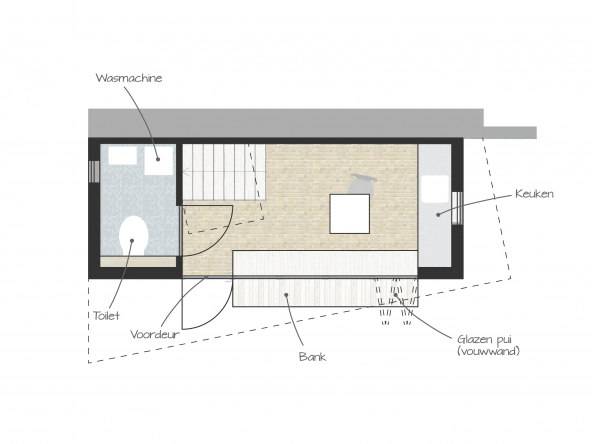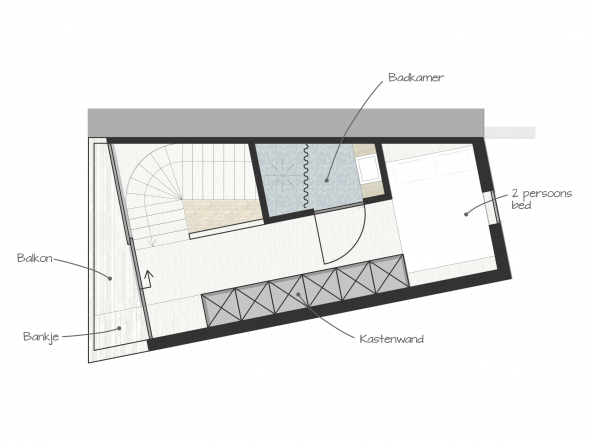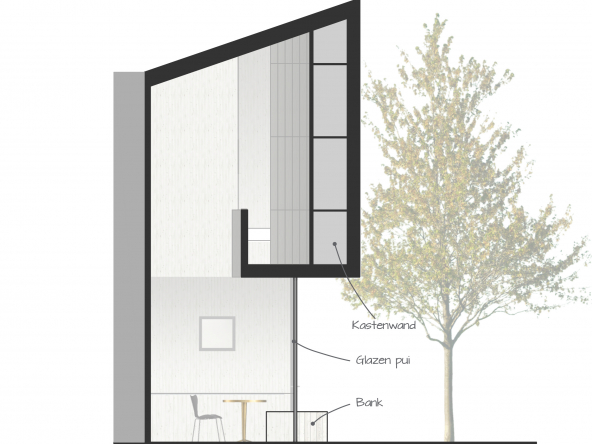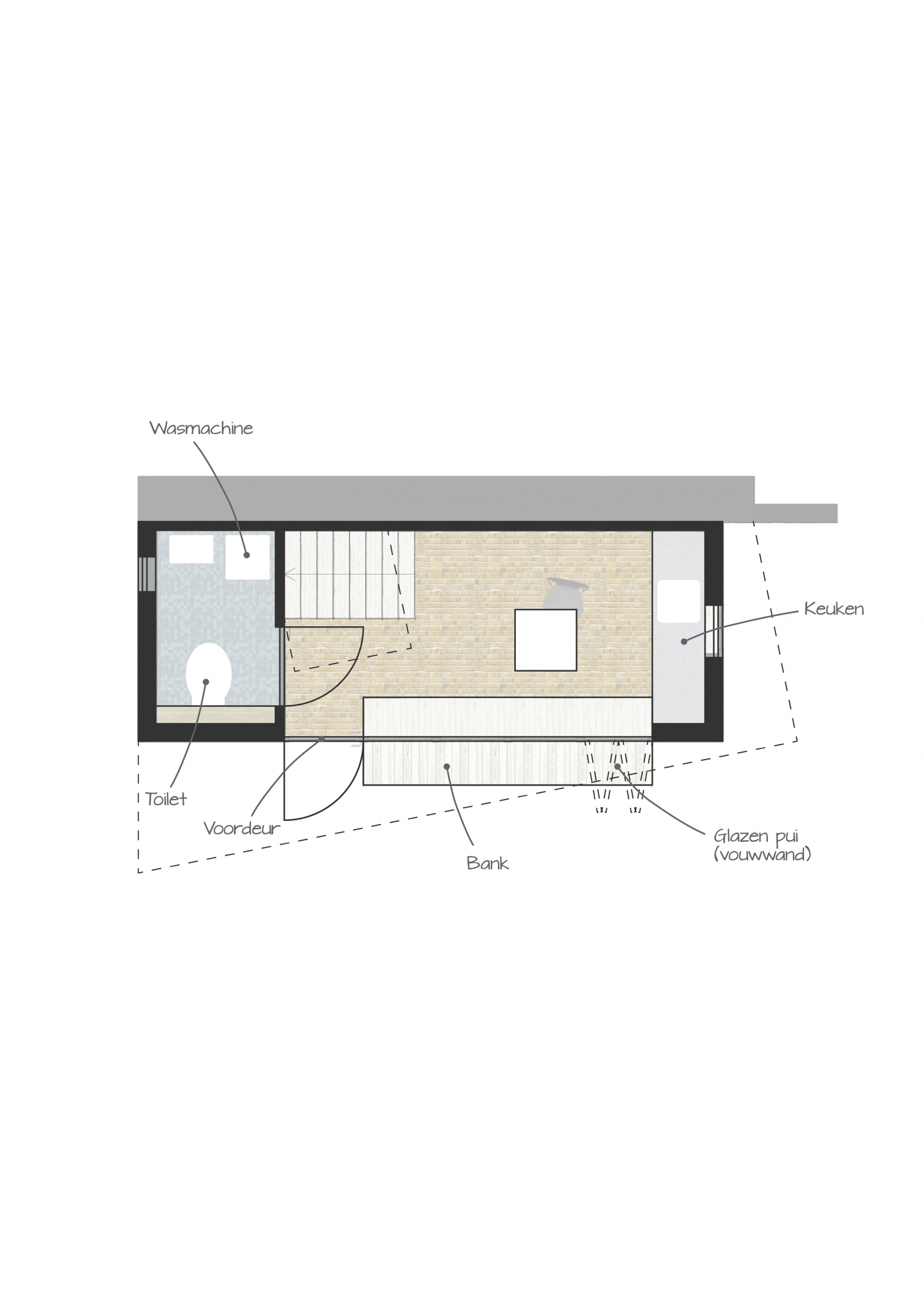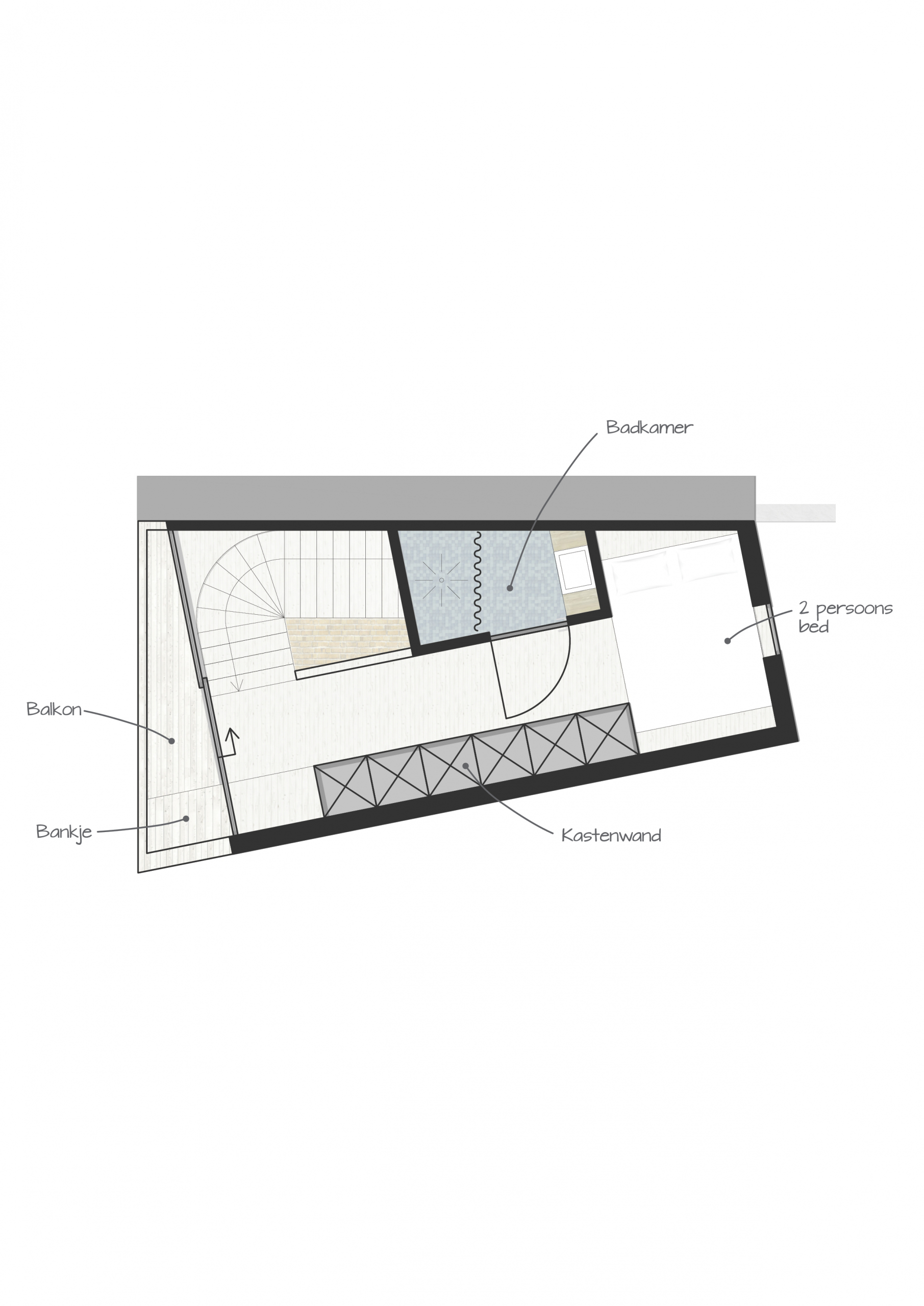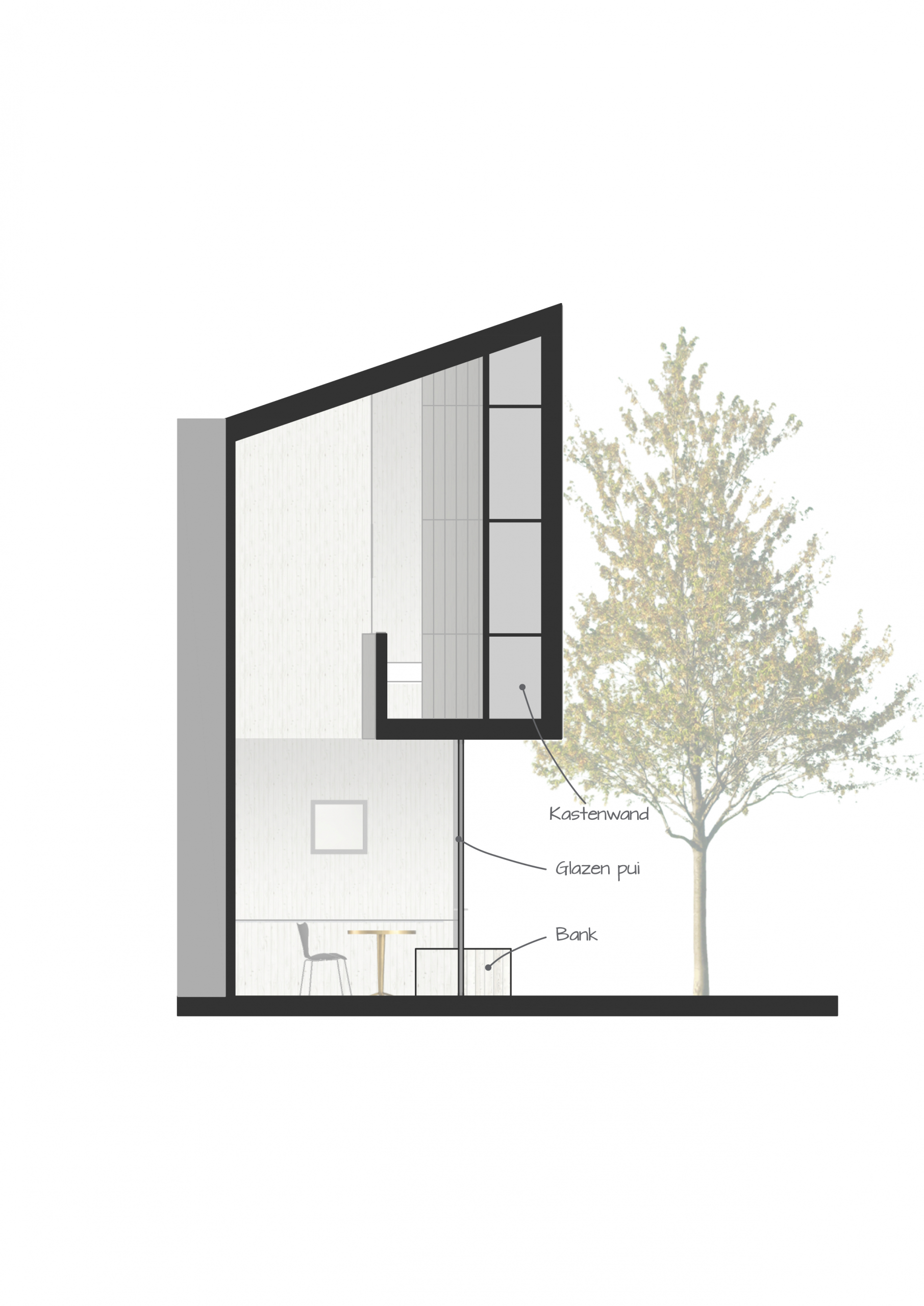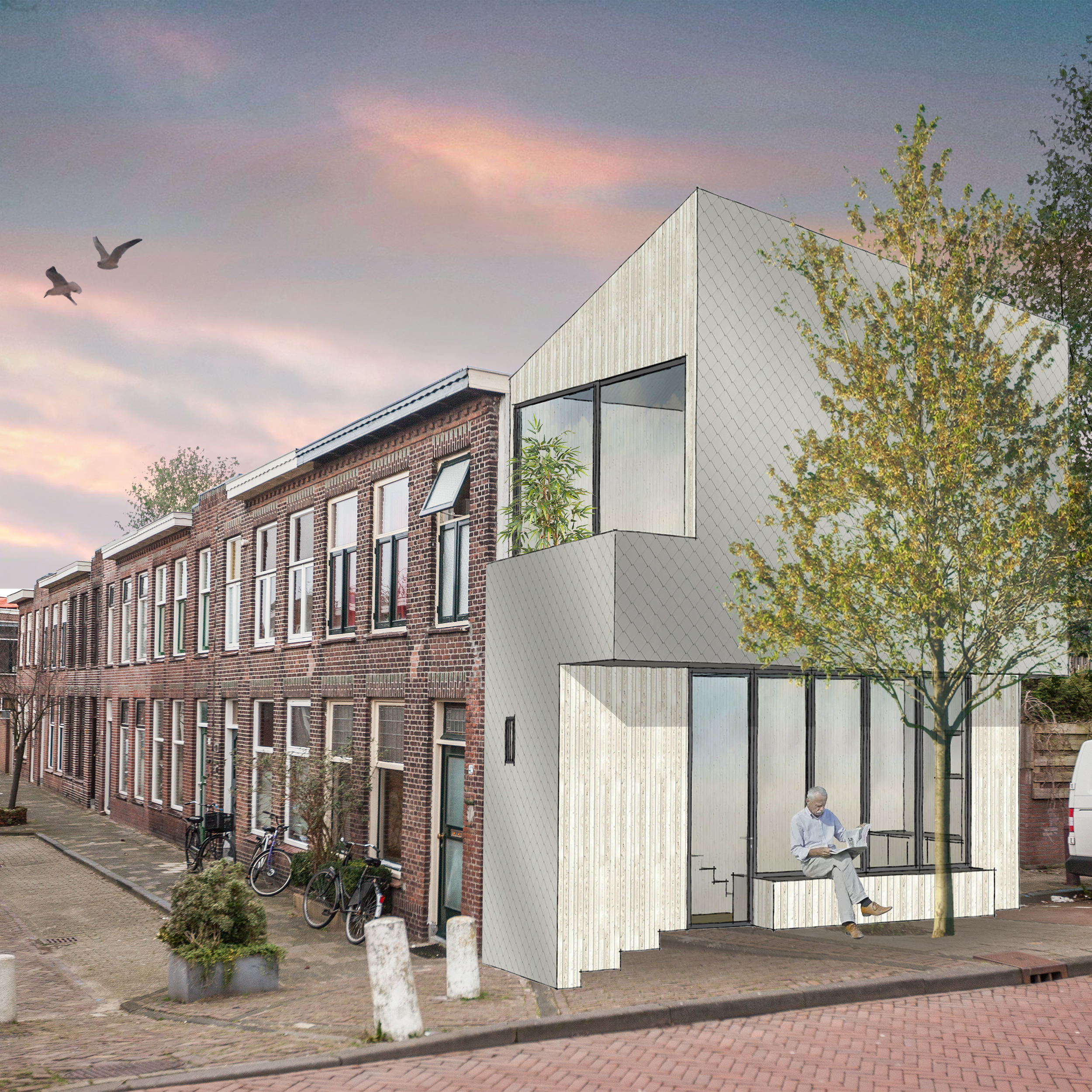054 Groenoordstraat
Description
House on the Groenoordstraat
This design was an entry for the architecture competition 071 Nieuwe Parels. The instruction was to make a design for a house at one of the 71 locations in Leiden. Simon Christiaanse Architectuur made a design for the corner of Groenoordstraat and Pasteurstraat. Remarkably enough, there is already a plot in the land register at this location: a small wedge-shaped plot of only 37 square meters.
New pearl
When one adds an exceptional architectural object to an existing situation, it quickly becomes a spatial parasite: a strange object that demands attention. Simon Christiaanse wanted to prevent that and make a pearl that has a positive effect on the environment. This place is asking for an upgrade.
The street as a living room
To ensure that there is enough sidewalk, the house on the ground floor is very shallow. The house will have a glass wall on Pasteurstraat. A bank connects inside and outside. The street becomes an extension of the living room. The pearl resident does not feel limited to just their own living space. The turns the Pasteurstraat into a residential street with social control.
Twist
The deepening of the new pearl follows the boundaries of the wedge-shaped plot. This results in a striking distortion relative to the street. Unlike the ground floor, the floor offers a lot of security. A large sliding door is largely hidden from view by a balcony with balustrade.
Small and functional
The floor space of this house is small. However, all necessary residential functions are available for 1 to 2 people. On the ground floor is a living room with kitchen block. The toilet also offers space for a washing machine and heating system. On the floor is a double bed, a wardrobe and a bathroom.
Shine
This new pearl is designed to be built entirely wood. The exception to this is the wall cladding on the plot boundaries. These are covered with metal shingles in a diamond pattern. This reinforces the unique shape, but also literally gives shine to both Groenoordstraat and Pasteurstraat.
Details

GS-054
Archiparels

Simon Christiaanse Architectuur

Design competition

2018
Address
- Address Groenoordstraat, Maredijkbuurt, Leiden
- Zip/Postal Code 2316AZ


