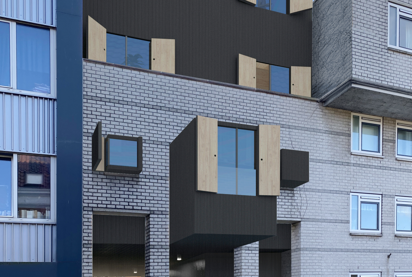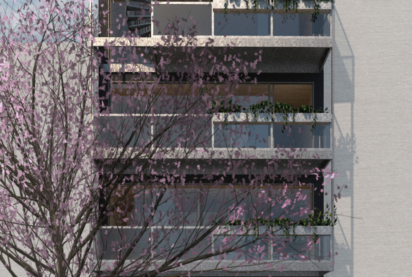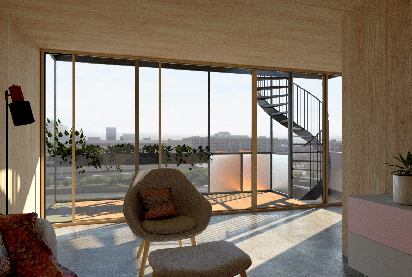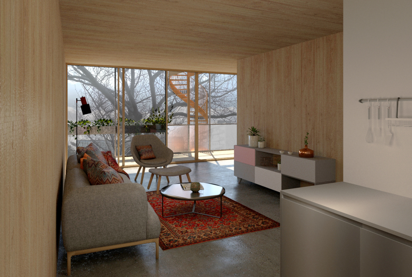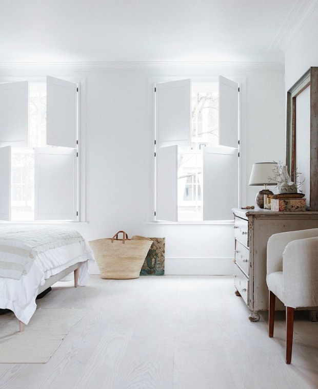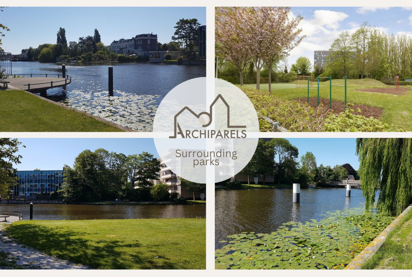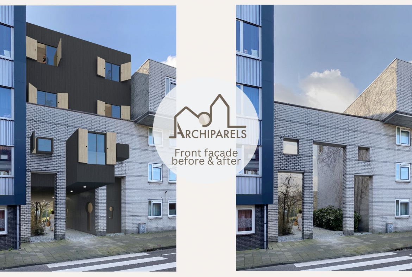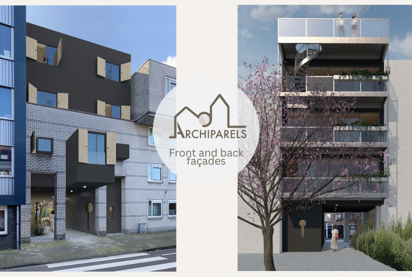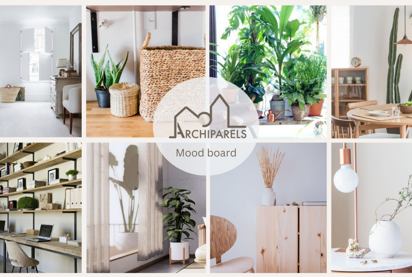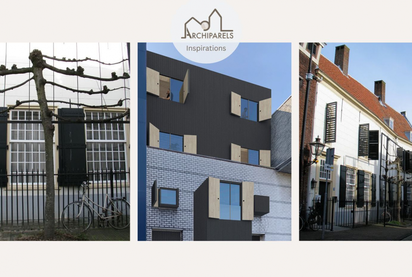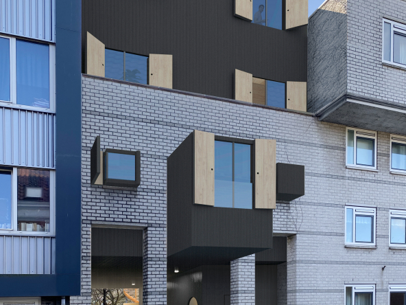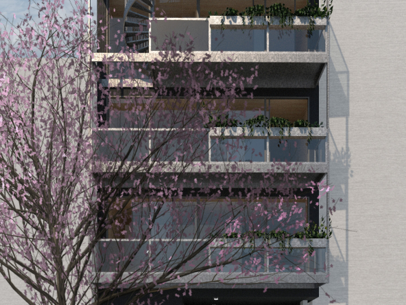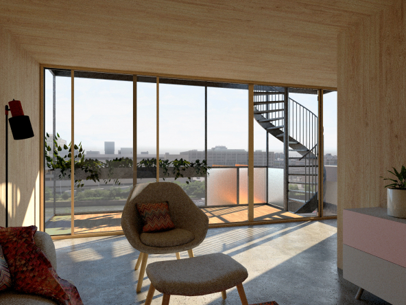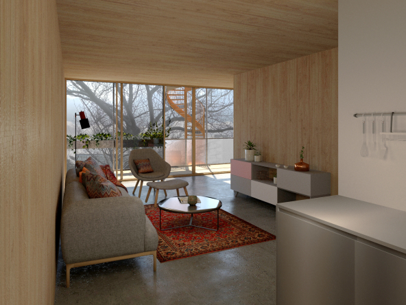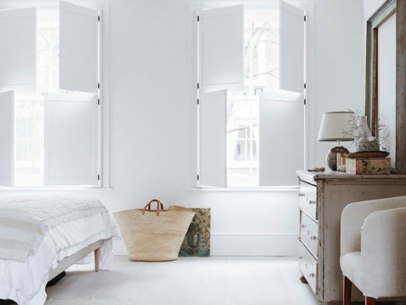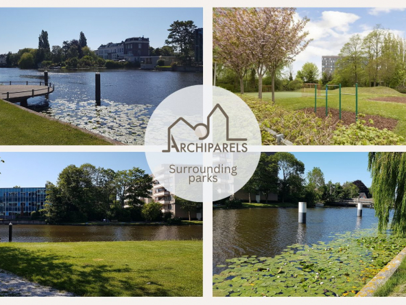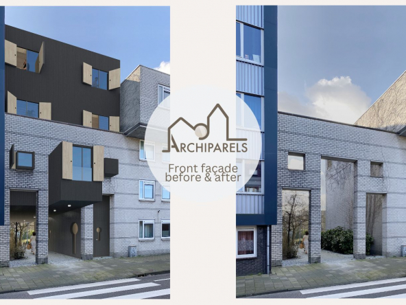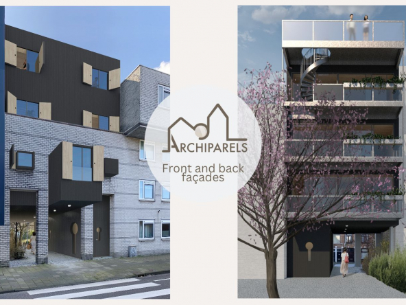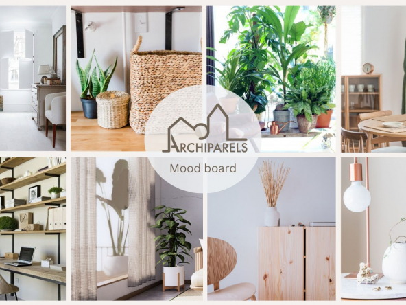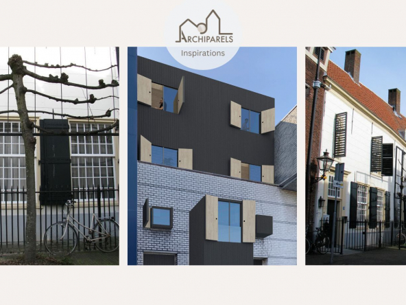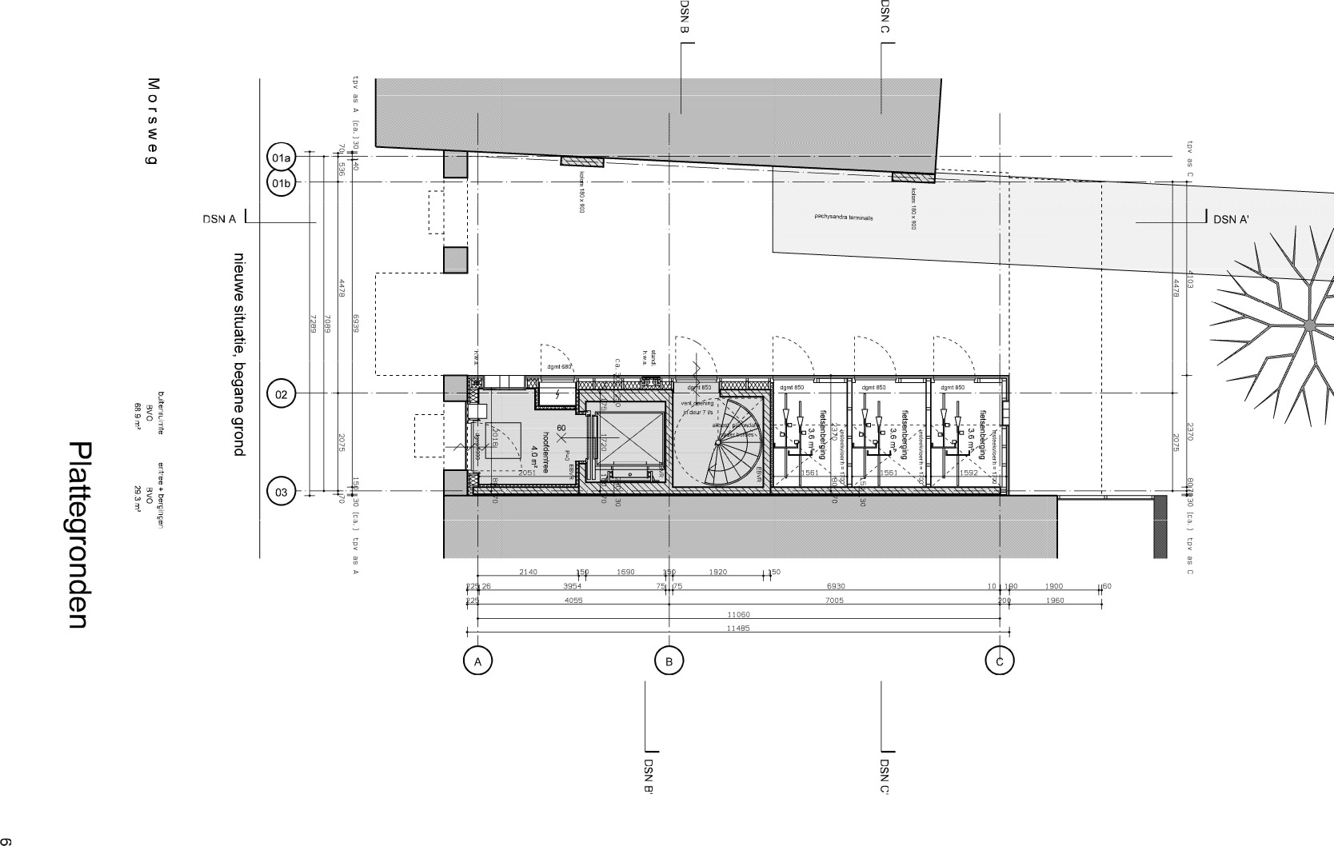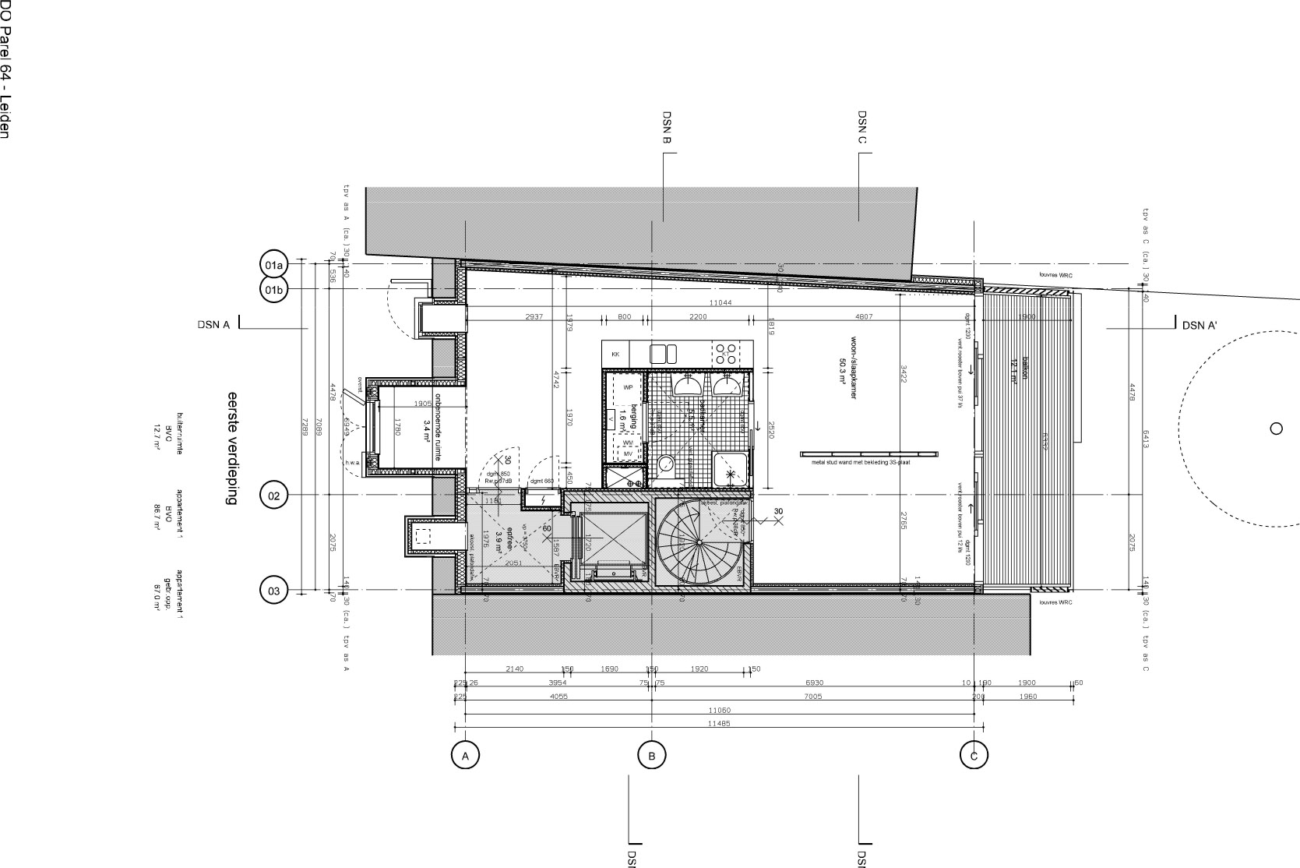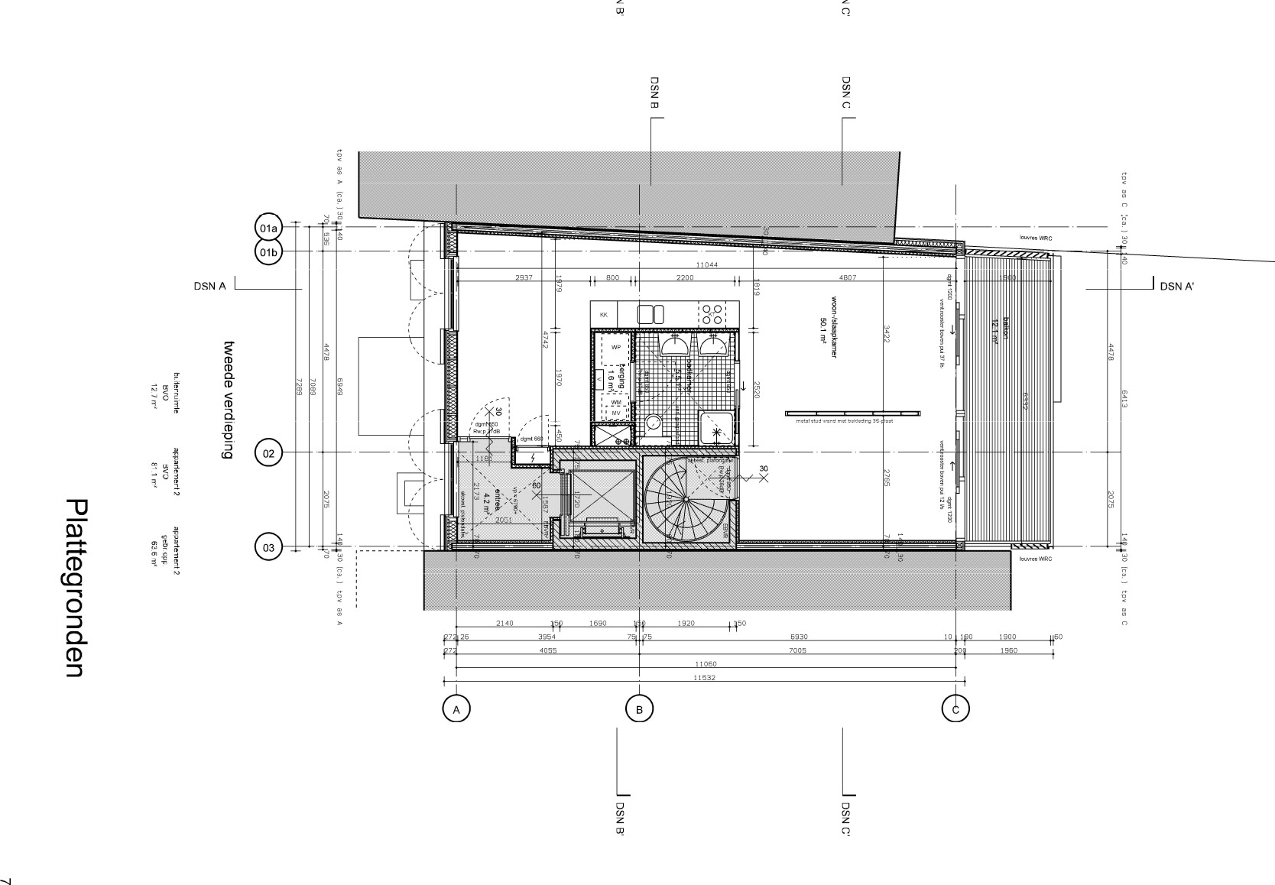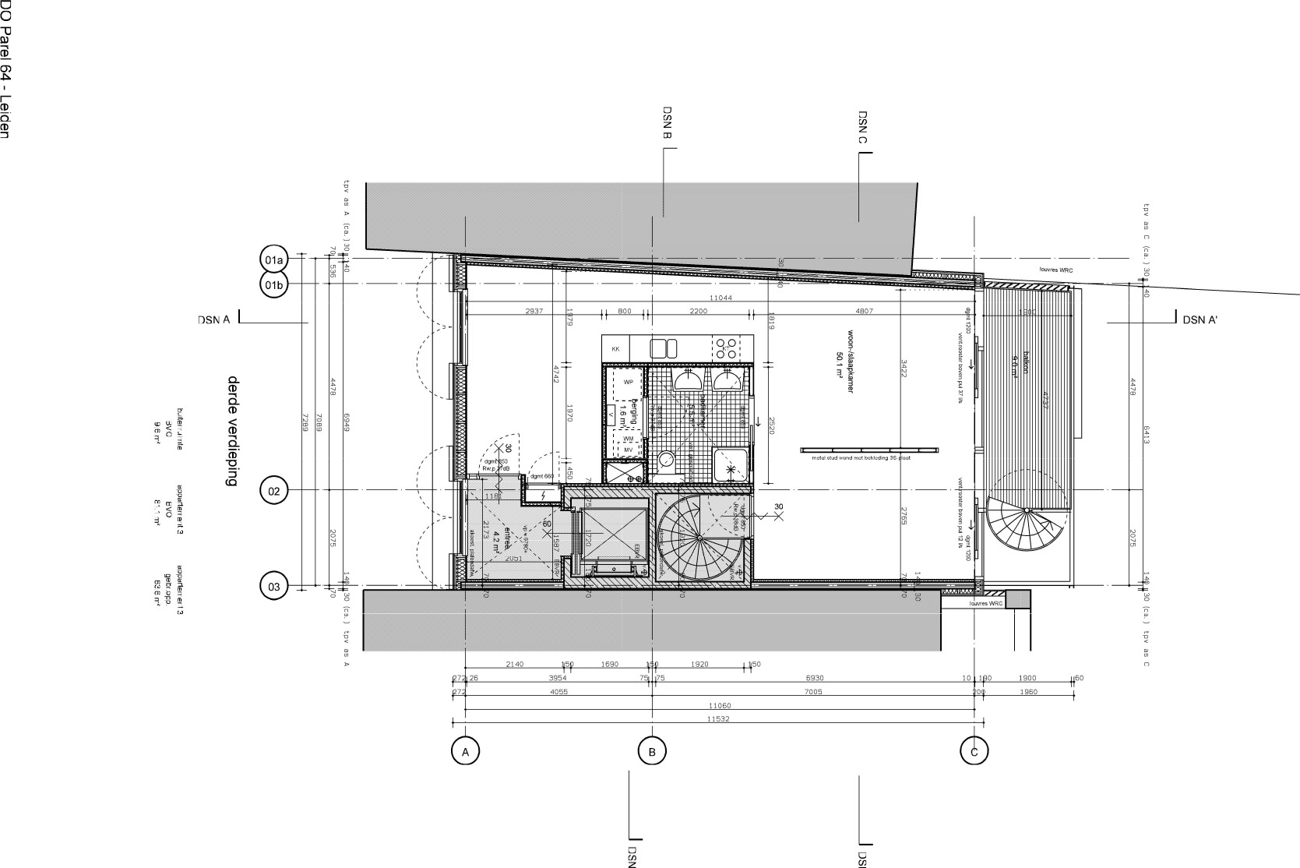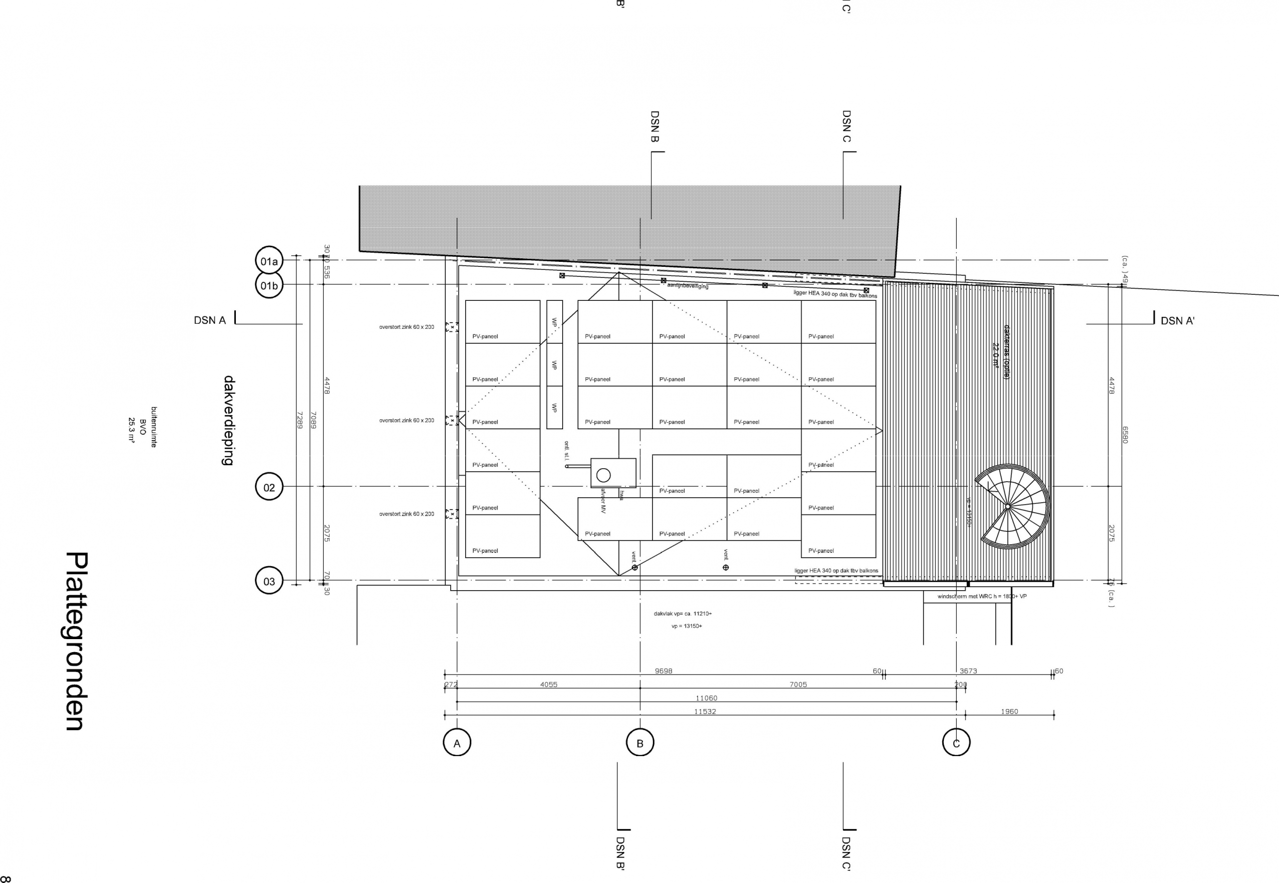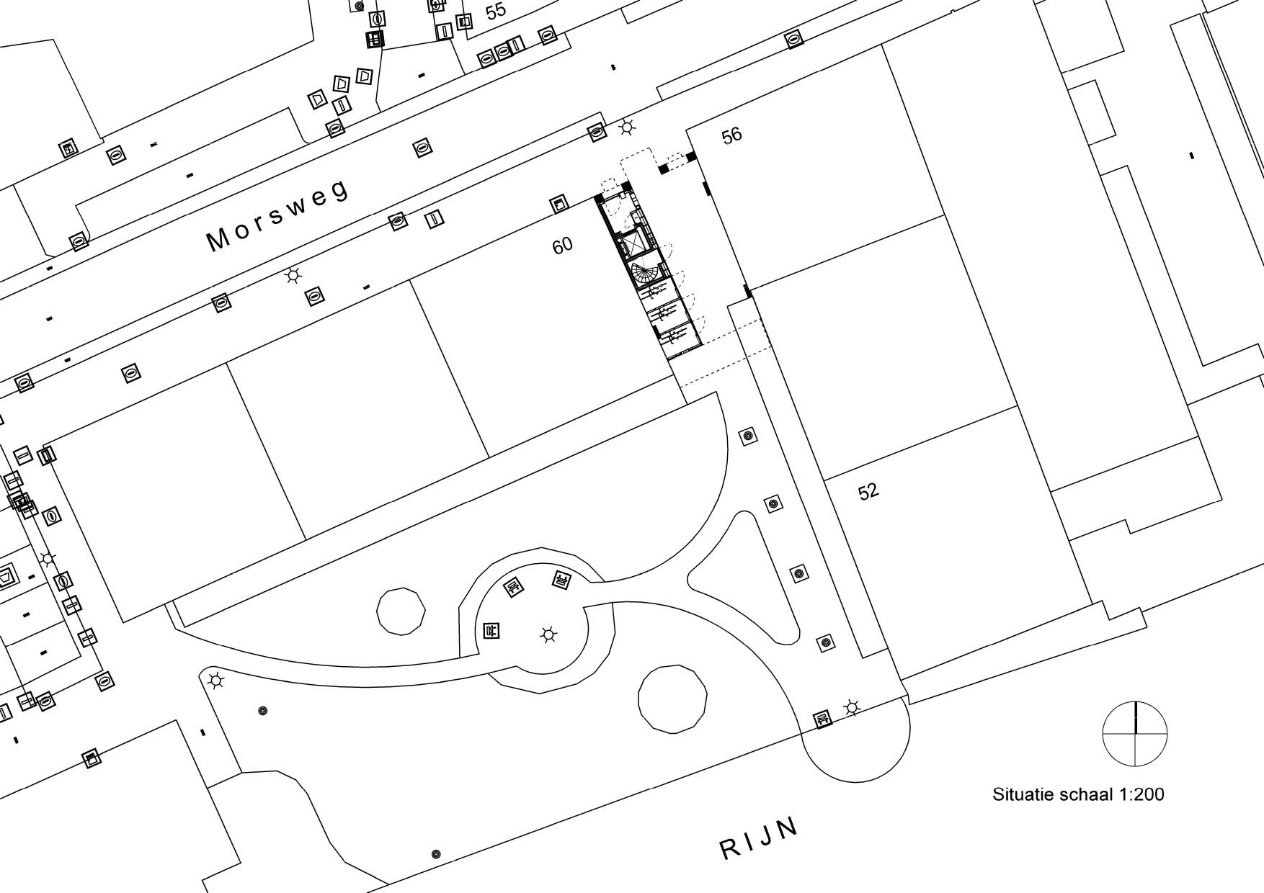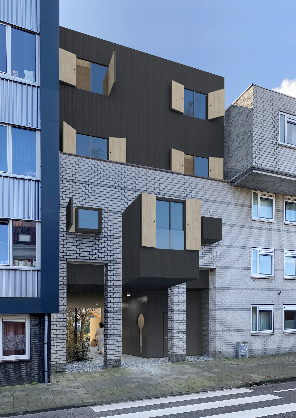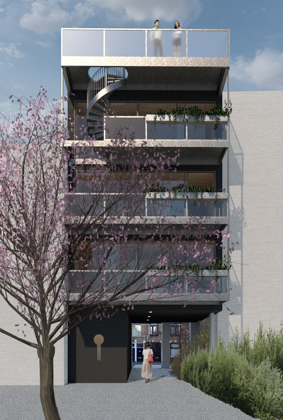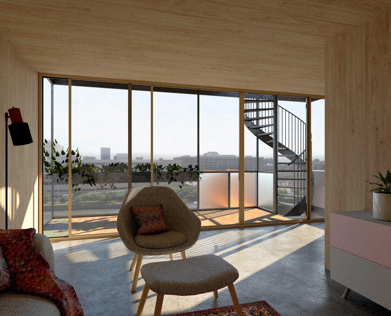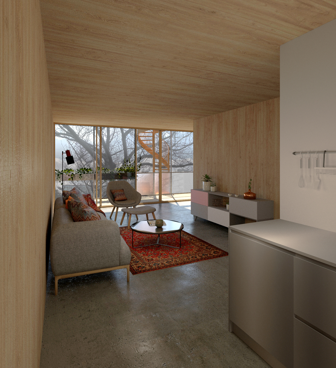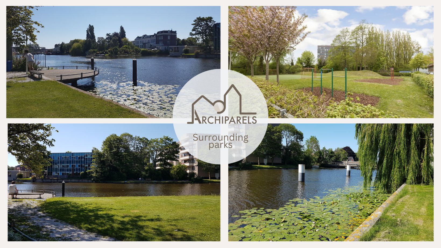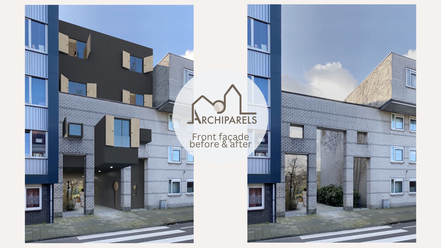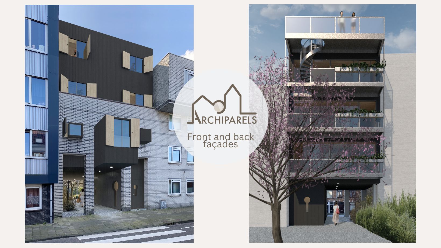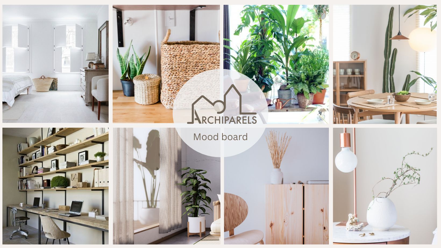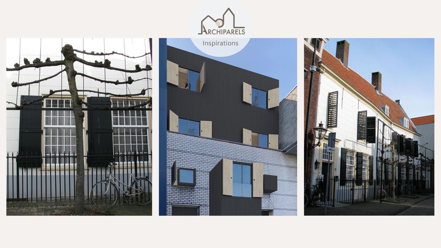064 Morsweg
064 Morsweg
Description
This all-wood building with three apartments fits between the two adjacent buildings and migles among the surrounding buildings on Morsweg, responding and mirroring the architecture of the adjacent façades and the imponent gate, while maintaining its own distinctive character.
The project is located a stone’s throw from the historic center of Leiden: where the Rhine leaves the city and the buildings naturally become more spacious and sunnier.
The main entrance and three storage spaces are on the ground floor. The three apartments above are accessible by an elevator. This means that the beautiful view of the Rhine and the access to the park with cherry trees are maintained from the Morsweg.
At the back, the residential building opens up to the greenery and water with glass facades and terraces.
In the front facade – clad with ‘blackwood’ slats – shutters offer a view of the busy Morsweg, or can exclude that world as desired. They are a reference to the shutters, which can be found in the historic city centre of Leiden, in the most iconic streets.
Each of the the three apartments can be directly accessed from a “New York loft-style” elevator.
There is a spacious bathroom in the center of the house. Immediately next to it is the kitchen – in open connection with the living and dining room.
Living room and bedroom are oriented towards the sun, the terrace and the view of the Rhine. The dining room is the room with the shutters and is located at the front. These front rooms are quite spacious and, in addition to the the dining area, they could also accommodate extra space for a library, a reading area or a work/office space, thus offering plenty of flexibility.
In the lower apartment, on the 1st floor, the dining room is enlarged by a bay window, which extends to the old building line of the Morsweg.
Inside, the walls and ceilings are made of natural wood. Partition walls and ceilings in and around the bathroom are finished with plasterboard.
Each apartment has a spacious terrace spanning the entire width of the building, with wooden floorboards. The top apartment, on the 3rd floor, has an additional private roof terrace, accessible by its own external staircase.
The apartments are very sustainable and completely energy neutral (Energy label A++++, EPC = 0.0) – partly due to the completely wooden construction, the high-quality insulation, the heat pump, the underfloor heating and the installation of solar panels on the roof.
| Appartment | Floor | Usable Surface | Number of Rooms | Storage | Terrace/Balcony |
|---|---|---|---|---|---|
| Appartment 1 | 1st floor | 67 m2 | 2 | Yes | 13 m2 |
| Appartment 2 | 2nd floor | 64 m2 | 2 | Yes | 13 m2 |
| Appartment 3 | 3rd floor | 64 m2 | 2 | Yes | 10 + 25 m2 |
Property Documents
Details

MW-064
1
1
68 m2
Archiparels

Roorda+DB

2019
Features
Floor Plans
1st Floor
Description:
Apartment of 67 m2 with direct access from the elevator. It consists of a dining room with a bay window towards the Morsweg, an open kitchen, a living room, a bedroom, a bathroom and a 13 m2 south-facing balcony overseeing the Rhine and the beautiful park at the back.
67 m2
3rd Floor
Description:
Apartment of 64 m2 with direct access from the elevator. It consists of a dining room, an open kitchen, a living room, a bedroom, a bathroom and a 10 m2 south-facing balcony. From the balcony, a private staircase brings to the 25m2 roof terrace, which is of exclusive use of the 3rd floor apartment. Both the balcony and the roof terrace oversee the Rhine and the beautiful park at the back.
64 m2
Energy Class
- Energetic class: A+
- Global Energy Performance Index:
- EPC Current Rating: 0.0
-
| Energy class A+A+
- A
- B
- C
- D
- E
- F
- G
- H
Address
- Address Morsweg 58, 2312 AE Leiden
- Zip/Postal Code 2312AE


